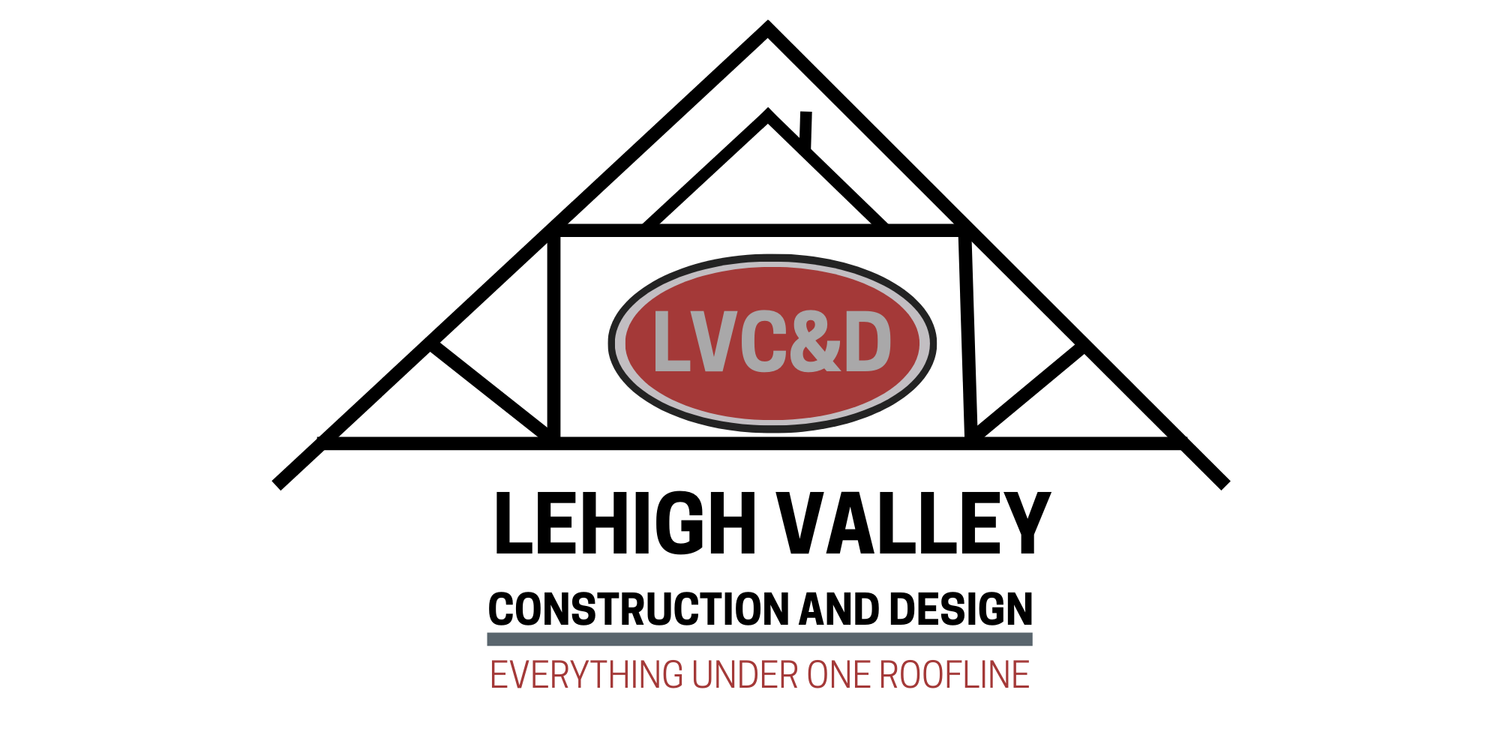24x24x9 Garage with lein-to
This garage was conventionally framed on a 24x36 monolithic slab to accommodate the 12’ lein-to.
This custom-built garage combines functionality with clean, modern styling. The structure features a rich, dark brown overhead door set against a tan standard ABM panel, creating a bold contrast that boosts curb appeal.
To the right, a spacious covered carport with an enclosed ceiling offers flexible use — perfect for outdoor storage, firewood, parking, or even an all-weather workspace. The 28 gauge metal roof is a durable material built to handle Pennsylvania winters, ensuring year-round protection and longevity.
This project highlights our ability to design multi-purpose buildings that maximize space without compromising aesthetics — all built to meet the needs of real homeowners right here in the Lehigh Valley.


