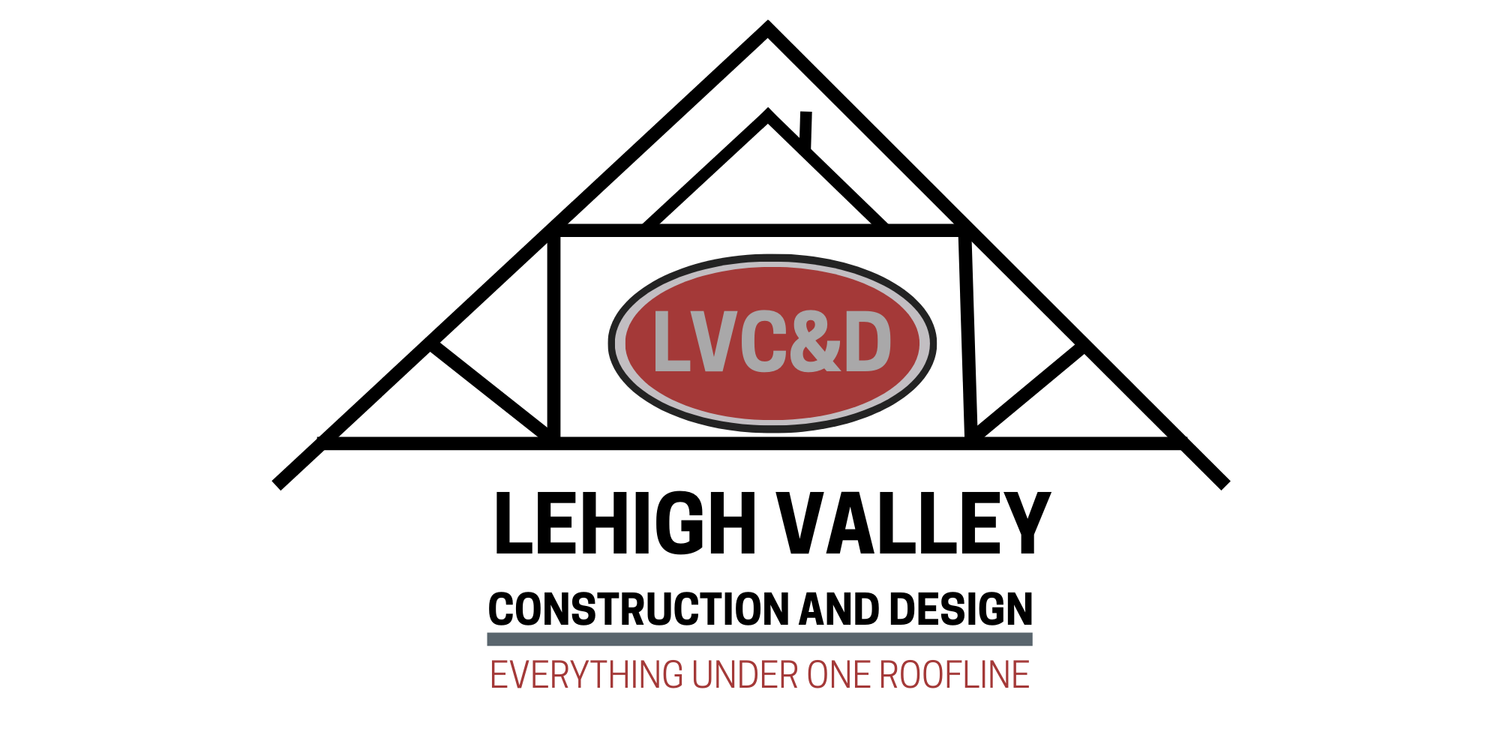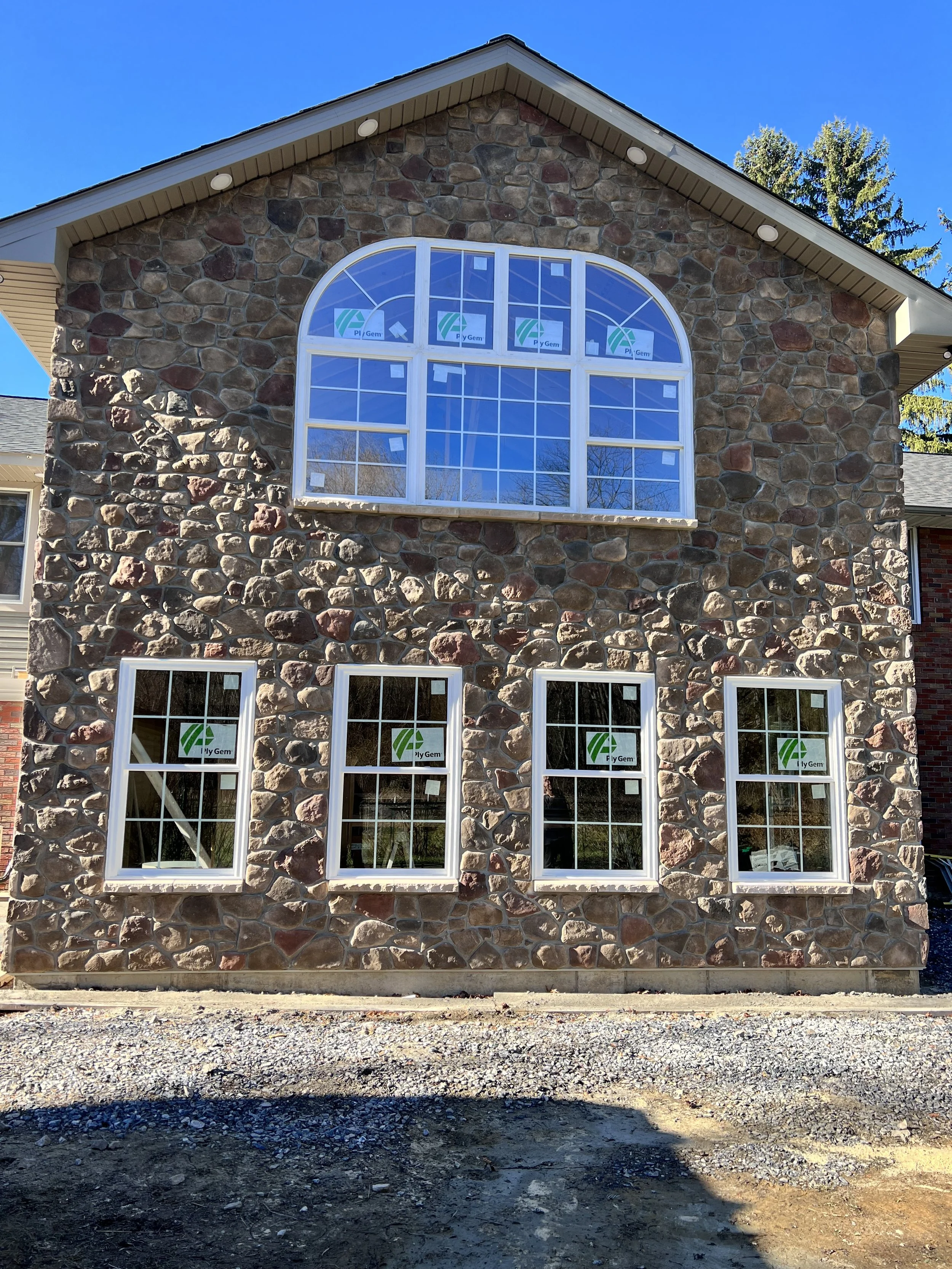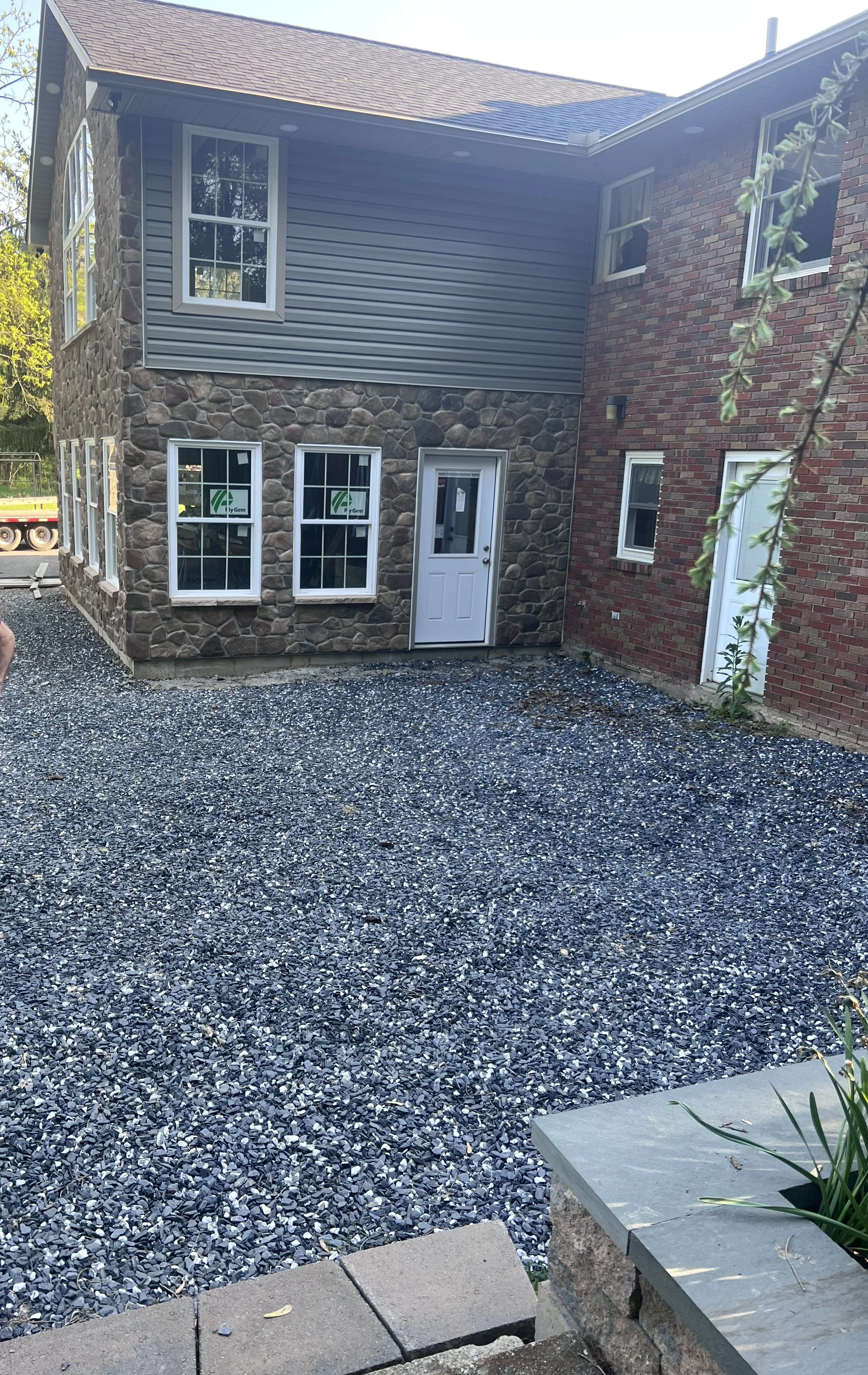Home Additions
This eye-catching two-story 16x21 addition was designed to expand the home’s living space while making a bold architectural statement. Featuring a full stone veneer front and vinyl siding on the remaining exterior, the design balances timeless character with low-maintenance durability.
The stonework was intentionally chosen to stand out — adding richness, texture, and contrast that elevate the entire look of the property. The lower level showcases six new windows to maximize natural light, while the upper level features a dramatic arched picture window that adds elegance and visual interest.
Whether used for a great room, studio, or light-filled second-story retreat, this addition reflects Lehigh Valley Pole Builders’ commitment to quality craftsmanship and thoughtful design — from structural execution to standout curb appeal.
This full-scale home addition in Lehigh Valley, PA, expanded a modest ranch into a modern, light-filled living space with vaulted ceilings, a walk-out basement, and an open-concept layout. Starting with a detailed 3D rendering, we helped the homeowner visualize key design elements — from window placement and ceiling height to deck orientation and exterior finishes — allowing for confident decision-making and a smoother build process. Lehigh Valley Construction and Design managed every phase, including precision excavation, concrete foundation work, framing, and custom interior finishes. The project is ongoing as we head into the decking and interior of the existing home for a truly seamless extension of the original home, brought to life exactly as envisioned through rendering, craftsmanship, and collaboration.


The original structure and landscape.

Early in the design phase, we developed a detailed 3D rendering to help the homeowner visualize the final result before a shovel even hit the ground. This was more than just a preview — it became a collaborative tool that informed crucial decisions. With the rendering, the homeowner was able to: Visualize proportions and layout in real scale Experiment with siding colors, window placement, and railing styles Understand how the addition would blend with the existing home Feel confident in design elements like the vaulted ceiling, full-glass doors, and deck orientation This clarity made the build process smoother and reduced costly changes mid-project — because the client knew exactly what to expect.

Once approved, we executed precision excavation directly against the home — a particularly sensitive process, as the side we were attaching to had previously been an old porch slab that was later converted into living space. Just feet from the dig zone stood a hand-stacked stone well, requiring extra care and precision to preserve its structure.

We worked closely with a trusted foundation partner to install the structural forms and pour a full-height concrete basement — but true to our no-middlemen approach, Lehigh Valley Construction and Design was onsite every step of the way. From helping set panels and assisting in the pour to stripping forms and prepping for the next phase, we stayed actively involved to ensure the foundation was structurally tied into the existing home.

The foundation was then fully waterproofed using a multi-step system that included a durable membrane barrier, drainage board, and gravel backfill for optimal water management. This ensures long-term protection against moisture intrusion and creates a solid, dry foundation for years to come.

To enhance both comfort and energy efficiency, we installed a radiant floor heating system throughout the basement slab. This in-floor heat provides consistent, even warmth from the ground up — eliminating cold spots and making the space far more inviting year-round. The system was installed to meet all local code requirements, including proper insulation, layout spacing, and pressure testing prior to the concrete pour. Beyond comfort, radiant heat also improves heating efficiency and reduces the need for ductwork or bulky radiators, making it an ideal solution for finished basement living.

To achieve a true open-concept layout, we removed the back wall of the original home and structurally tied the new addition into the existing living space. This created one expansive, light-filled area perfect for entertaining and everyday living. Vaulted ceilings and large transom windows enhance the sense of space and bring in natural light, while the full glass sliding doors will offer easy access to the deck that is to come. The interior was finished with smooth drywall, recessed lighting, and a calming, coastal-inspired color palette. The soft blue walls and clean white ceilings carefully chosen by the homeowner are enhanced by the natural light bouncing off every surface creating a fresh, welcoming atmosphere. From framing to final paint, Lehigh Valley Construction and Design covered every detail in-house — ensuring quality, cohesion, and comfort in every corner.



